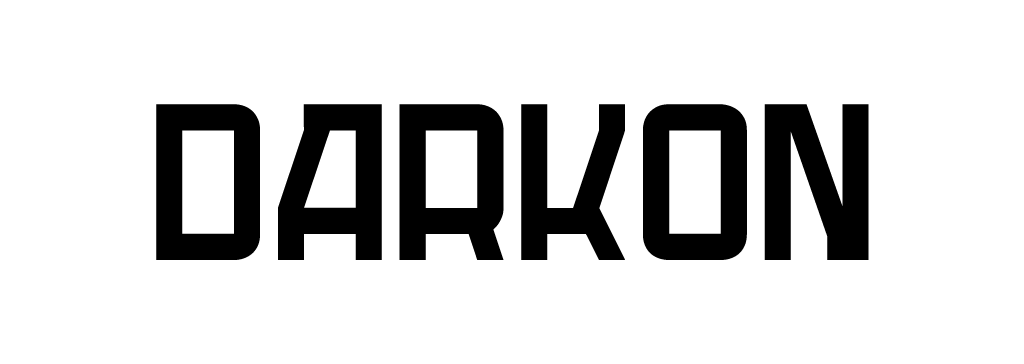Darkon Architectural Lighting


DARKON is proud to have supplied the prestigious 555 Collins Street ‘Fitted Spaces’ project – a visionary development redefining workplace amenity and experience within Melbourne’s CBD. Delivered by SHAPE for Charter Hall, this Premium Grade commercial offering spans six levels and includes a state-of-the-art Business Hub, Wellness Centre, Co-Working Flex Suites, and Speculative Office Suites. Each space was conceived by leading Australian design firms – Cox Architecture, Hassell, Studio 103, and Hot Black – ensuring a rich architectural dialogue throughout the building.
In the lower ground Wellness Centre designed by Cox, ambient and functional lighting support a diverse suite of uses – from yoga and meditation to spin and consultation spaces – supporting Charter Hall’s focus on occupant wellbeing. The ExChange Hub reflects this human-centric approach to flexible workspaces, where lighting design plays a key role in supporting productivity, comfort and wellness.
Designed with sustainability in mind, DARKON’s lighting solutions complement the building’s environmentally conscious architecture – including its 100% renewable energy operations and targeted 6 Star Green Star certification. Within this premium coworking environment, light becomes more than function – it enhances the rhythm of the day, mirrors the sophistication of the design, and aligns with a shared commitment to a low-impact, high-performance future. DARKON’s collaboration with SHAPE and the design teams ensured precise, high-performance lighting outcomes that complement both the architectural vision and the building’s premium offering.