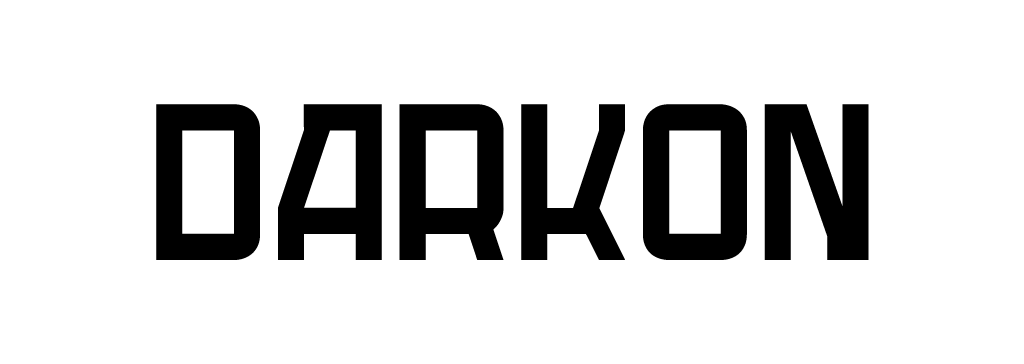Darkon Architectural Lighting


Designed by Bates Smart, the new Officeworks headquarters spans 8,100m² across four levels, integrating hybrid work zones, over 1,000 work points, a staff kitchen, and an outdoor terrace. The layout fosters flexibility, collaboration, and sustainability, with showcase levels for social connection and client engagement, while the upper floors are designed for focused and collaborative work. Officeworks anchors the Chadstone Place upgrade, occupying the entire five-floor tenancy in a project delivered by SHAPE, which included a façade rework, landscaping, a new steel-and-concrete Innovation Hub, and a feature spiral staircase.
DARKON’s lighting solutions were integral to bringing this dynamic workspace to life. MRS.T RADII fixtures provide seamless, striking illumination in boardrooms and large meeting spaces, enhancing the sophisticated design. In the open office areas, customized HIP H LP linear profiles form a structured grid layout with an adaptable track system, allowing for precise spotlighting and low-glare panels to optimize lighting conditions for a variety of tasks.
Sustainability was at the core of the project, with passive design principles and a high-efficiency solar system (440kW onsite, 1540kW at Carpark A) ensuring the building operates on 100% renewable energy. The project proudly achieves Green Star 6 Star Design & As Built v1.3, NABERS 5.5 Star Energy, Net Zero Energy, and Zero Carbon Certification.
A huge thank you to SHAPE, Introba, and LCS Electrical & Data for bringing this future-focused, smartly designed, and elegantly lit workspace to life.