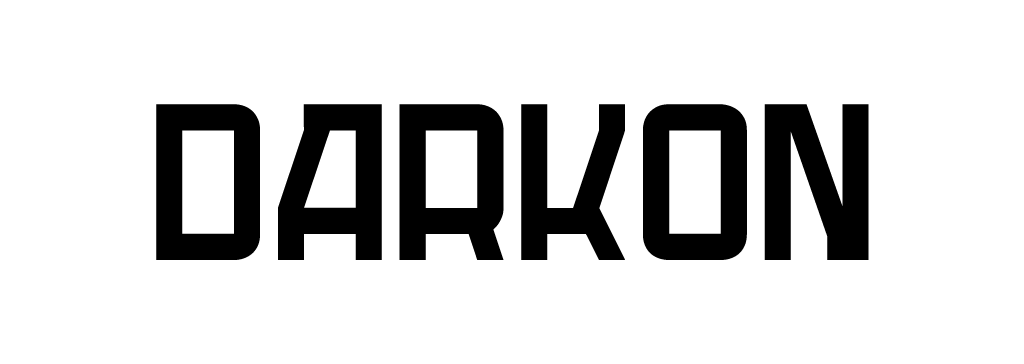Darkon Architectural Lighting


The 600 Bourke Street (Bourke Place) Lobby refurbishment for AMP Capital was designed by 3XN architects with NH Architecture. In combination with the suspension lights, the central core, which is clad in carved facetted marble panels, captures light from various angles. This not only accentuates the dynamic stone configuration as a means of not only lowering the scale of the tall, 10m high space, but also creates a focal point that is visible from the surrounding streets.
The lighting design supporting the architectural intent was headed by NDYLIGHT with the notable inclusion of the ‘Inclination Feature’ chandelier designed by Electrolight. We have elected to separate the images of this feature chandelier element into another set of project photos, both out of respect for the separate design teams and as it is an exceptional chandelier which represents such a body of fabrication work we wish to showcase it as an entity unto itself.
NDYLIGHT Design Director, Steve Brown, commented on the design philosophy;
“The lighting design for the new Lobby at Bourke Place reinforced the idea of a variety of discrete peripheral rooms, all tied back to the central core area – the Lower Lobby, with it’s seating clusters and Café; the Northern Lobby, with it’s strong linearity; and the external terraces, which until this project were very much forgotten spaces. The intent of the lighting was to give each space it’s own lighting identity and feel. The central core in the original design for the building was somewhat bland and not at all a visual highlight; but 3XN and NH have crafted a visually stunning bespoke core wall design, which was a pleasure to light.”
Darkon worked closely with all stakeholders to shop draw and supply the long lengths of intersecting linear illumination, which were designed using the Luxconex SR CONTOUR silicone product range, detailed in continuous section lengths up to 10m, as well as designing and fabricating the custom decorative planter ‘ball-lights’ and linear ‘stick light’ pendants. A truly magnificent and iconic Melbourne foyer which was an honour to be involved in. A huge thanks to electrical contractors, Stowe, for maintaining a stoic professional working relationship throughout a complicated delivery program.
NDYLIGHT (with Chandelier Design by Electrolight, pictured separately)